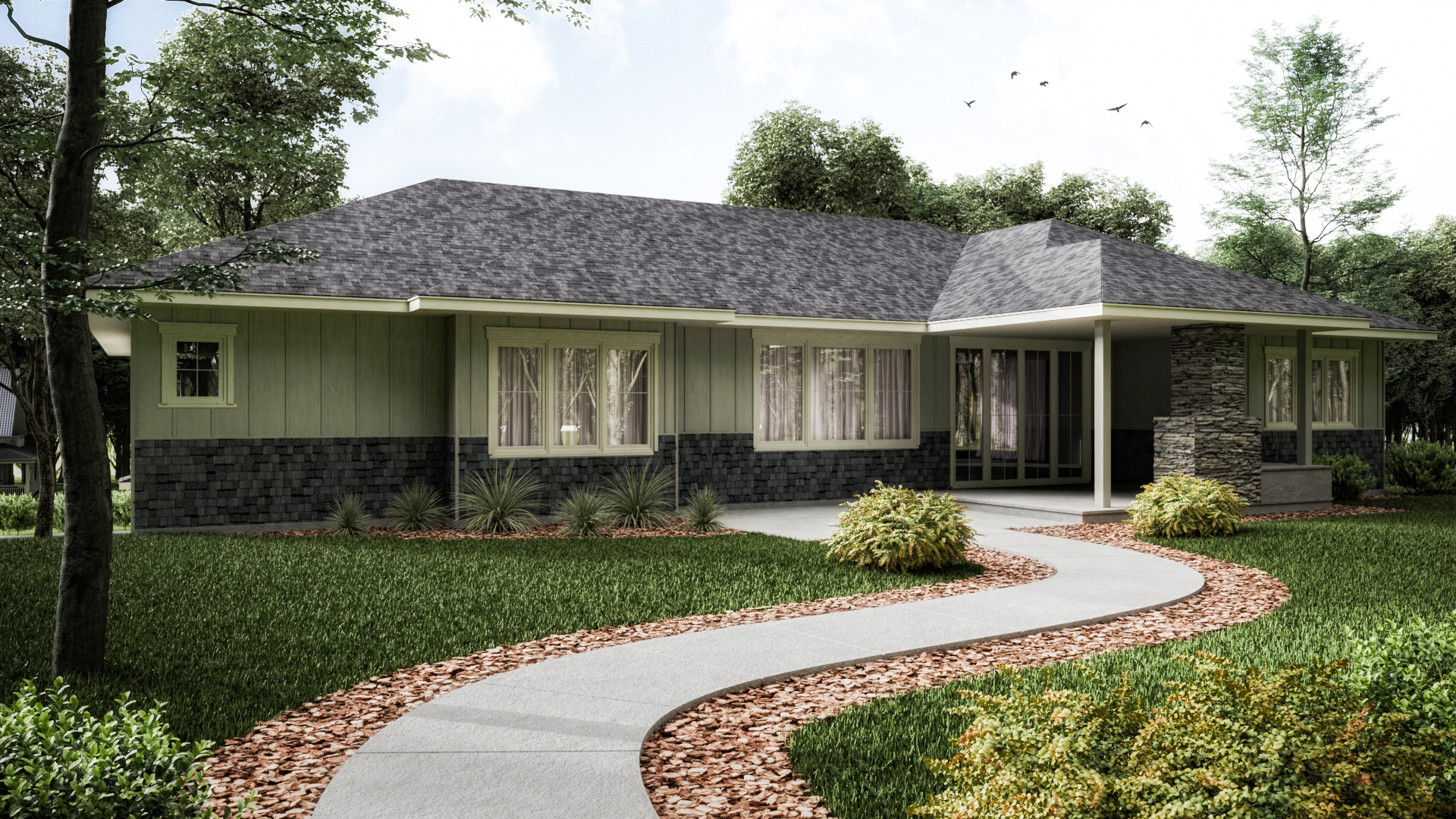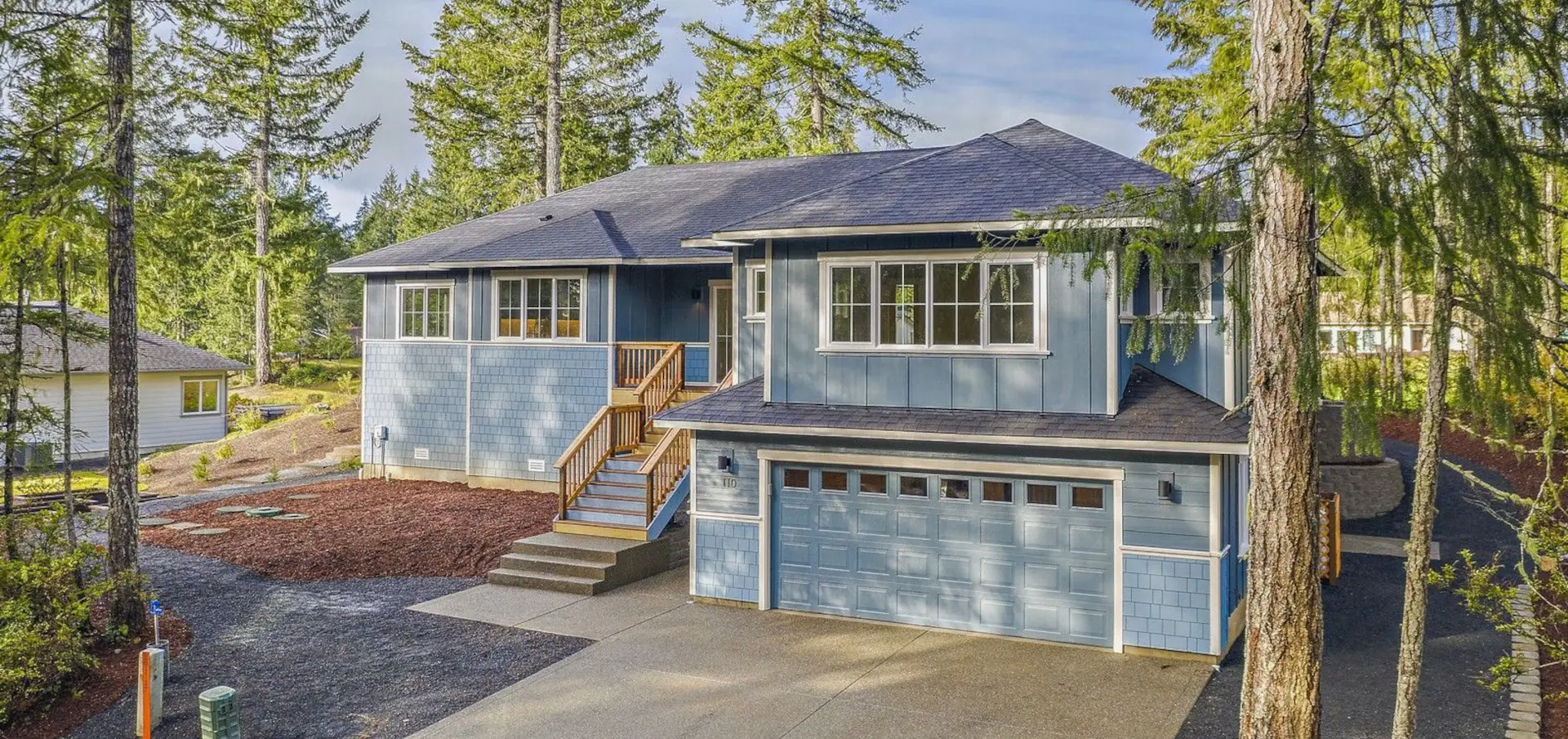









































LOT 114 BRINNON (Pending)
Territorial view!
If you are looking for a naturally beautiful setting, this home is for you! Lot 114 Brinnon backs up to the new-growth Green Diamond preserve, offering an expansive territorial view from the living and dining area, the primary and 2nd guest guest bedroom, and the covered outdoor patio. Located on a peaceful no-outlet road, you have just found your new retreat.
The Brinnon is a tiered, two-story home with a compact footprint to maximize convenience! Living spaces are all located on the main level and include the primary suite, three bedrooms, a kitchen, and living plus bonus rooms. The spacious primary suite features a spa bathroom with a shower, soaking tub, double sinks, and a water closet. A spacious walk-in closet is also included.
The kitchen layout keeps convenience in mind, with a utility/laundry room located nearby. The spacious bonus room is the perfect area for work, hobbies, or creative pursuits. It is easy to access the covered outdoor area by a 10-foot double sliding glass door so that you can enjoy nature year-round! On the lower level, you will find a storage shop and a large garage.
The home will have standard finishes, including quartz or granite countertops, textural tuft style carpet in the bedrooms, fully tiled bathroom floors, and an interior fireplace AND comes preloaded with approximately $55,000 of upgrades that include:
~A primary ensuite bath that features a fully tiled shower (walls and floor) plus a
frameless glass shower door, a separate tub for luxurious soaking, double sinks,
and a water closet
~Fully tiled kitchen backsplash and upgraded stainless steel appliances
~Upgraded, soft close cabinetry throughout with multiple selections
~360-degree siding to make your home view-worthy on all sides
Lot 114 Brinnon sits on just over a 1/4 acre, offering you a compact and low maintenance lot with the impact of the open and spacious view beyond! If you love a natural setting and minimal yard work, act quickly—this home won’t last long!
Community amenities include a covered picnic area, tennis courts, pickleball court, bocce ball courts, horseshoe pits, basketball court, BBQ grill, children’s play area, and community garden. The Alderbrook Clubhouse, restaurant, golf shop, and trailheads are a short jaunt away.
| Beds/Baths | 3/2 |
| SQ FT: | 2,368 |
| Price: | $854,000 |
| Address: | 71 E Country Club Dr N |
| Status: | PENDING |

CONTACT ALDERBROOK PROPERTIES
The Alderbrook Properties golf community at Hood Canal is easily accessible from the surrounding areas of Seattle, Tacoma and Olympia via a relaxing ferry ride or drive. Our homes are built around or near the top-ranked Alderbrook Golf Course and just up the hill from the Alderbrook Resort & Spa.
Whether you are looking for a spacious place for family, guests and entertaining, or a smaller footprint with easy upkeep where you can downsize, you’ll find a place to play, gather and relax at Alderbrook Properties.
Seattle-Bremerton Ferry Schedule
CONTACT INFO
871 East Beach Drive
Union, WA 98592
PHONE: (360) 898-0055
FAX: (360) 898-1491
EMAIL: [email protected]
We look forward to having the chance to show you our quality homes. To ensure you have 1:1 attention and ample time to learn more, please get in touch with Emily Reed, Community Sales Manager, to reserve a mutually agreeable, pre-scheduled time to tour. Appointments are subject to availability. Please allow at least 48 hours for processing and confirmation of your request.
We hope to see you soon!
Click here for more information about what to expect when you visit.
CONTACT ALDERBROOK PROPERTIES
